There are n-number of AutoCAD courses online. But the architect in me personally suggests these five courses to you. Top of my list is Autodesk’s AutoCAD courses that will give you a good place to begin with.
As an architect who heavily depends on AutoCAD for my design work, I understand the importance of finding the right online AutoCAD classes. With the recent technological advancement, learning AutoCAD from the comfort of your home is now easier.
But trust me, it wasn’t this easy back then. AutoCAD seems so complicated when you start with it. But with the right resources, things fall into place. I have personally navigated through a bunch of courses to get my hands on this tool.
Hence, I believe I am in the position to share some of my top recommendations that aided me in my journey and will (hopefully) be equally beneficial for you. Let us dive right in and check some such AutoCAD courses online.
Who Should Learn AutoCAD?
AutoCAD is a valuable tool for several professionals in the engineering and design fields. Engineers, architects, drafters, interior designers, and construction professionals can benefit from learning AutoCAD. Moreover, students pursuing careers in this field can also gain a competitive edge by acquiring AutoCAD skills.
So, whether involved in creating technical drawings, designing buildings, or working on construction projects, learning AutoCAD can boost your proficiency and productivity in the industry.
My Recommendation: Best AutoCAD Course For Beginners, Intermediate, and Advanced-Level Learners Is….
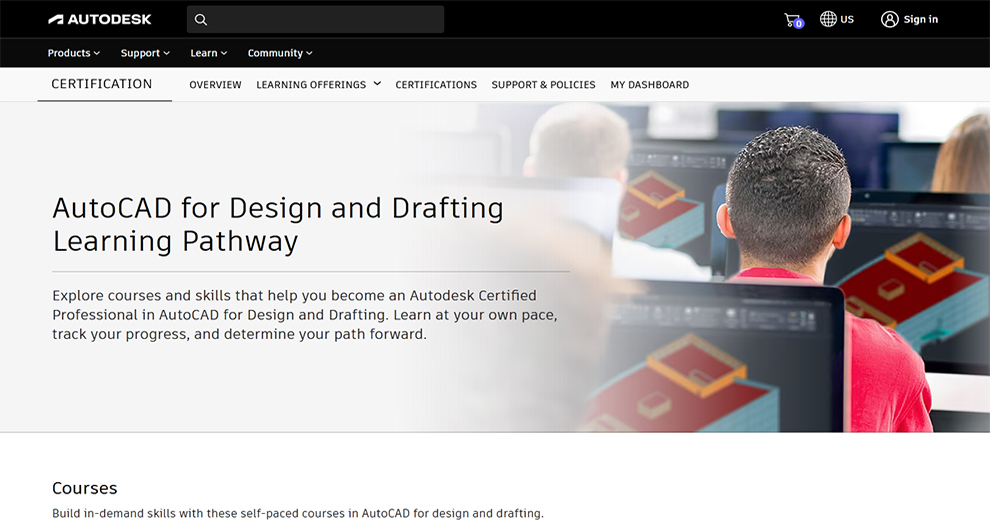
Autodesk’s course are my first preference. Here you study with experts directly involved in developing, compiling, and updating the AutoCAD software.
Hence, you will acquire cutting-edge knowledge and first-hand information. Further, the class offers practical exercises from hands-on learning, which gives you an insight into how this software works in real life.
With Autodesk’s expertise and reputation, this class is unprecedented in delivering the most comprehensive and advanced AutoCAD training available.
1. Online AutoCAD Classes by Autodesk
Autodesk is a well-known software company. It specializes in creating innovative design, entertainment solutions, and engineering. It is known for its flagship product, AutoCAD, which completely revolutionized Computer-Aided Design (CAD).
Beyond AutoCAD, Autodesk also offers an array of software applications for 3D modeling, visualization, simulation, and more. With a global presence and a commitment to empowering creativity, Autodesk continues to shape industries with its cutting-edge tools and technologies.
Here are some of the best AutoCAD courses for beginners, intermediate, and advanced learners. All available on Autodesk.
A. Technical Drawing for Design and Drafting
Boost your AutoCAD skills and elevate your technical drawing abilities via this six-hour comprehensive course. As part of this class, you will learn the drawing file setup and the basics of template creation.
You will also get well-acquainted with advanced object creation and editing techniques designs. You will gain proficiency in external references, importing various file types, and viewports. You will also develop precision drawing skills using measurement tools, such as selection cycling, dynamic input, polar tracking, and constraints.
It will also teach you how you can streamline workflow with Design Center. Once you complete this AutoCAD course online, you can deliver robust projects in the architecture, mechanical, engineering, or construction industries.
B. Drawing Management for Design and Drafting
Level up your AutoCAD skills with a five-hour class that teaches you how to create impactful drawing files for diverse industries. You will study AutoCAD tools and commands for distribution and collaboration, ensuring seamless project execution.
It will also help amplify your proficiency in generating versatile and industry-standard drawings. This course elevates your AutoCAD capabilities, allowing you to deliver high-quality designs tailored to various applications.
Next popular Autodesk course to learn AutoCAD from scratch are:
C. Annotating and Dimensioning for Design and Drafting
Six-hour AutoCAD training online wherein you:
- Master the art of conveying clear and comprehensive information about your work.
- Discover the power of AutoCAD annotation and dimensioning tools for creating impactful and meaningful technical drawings.
D. Creating and Modifying Objects with Accuracy for Design and Drafting
4-hour class wherein you:
- Learn to elevate project outcomes using industry-standard tools
- Discover how to leverage AutoCAD for precise and accurate drawings
E. Layout and Output Drawings for Design and Drafting
It is a 5-hour AutoCAD course online wherein you learn to empower your drawing control with effective layout creation and output format management techniques.
2. The Complete AutoCAD 2018-21 Course – Udemy

Duration: 18 hours of on-demand video
Rating: 4.6
Instructor: Jaiprakash Pandey
Certificate: Yes
What Will You Learn?
This Udemy AutoCAD training online teaches you about:
- Making and editing your own AutoCAD Drawings, Plans, and Layouts
- New features of AutoCAD 2019, 20, and 2021 version
- Preparing for the AutoCAD certification exams
- Working with projects like floor plans, circuit diagrams, and mechanical drafting
This course is majorly project-oriented, and most of the tools and commands are taught with their real-world applications. Every module here ends with a practical question related to the instruction in this AutoCAD course online. The students are motivated to answer these questions before moving ahead. However, to progress with this class, you must have
- basic knowledge of the Windows operating system
- access to AutoCAD software– student, trial, or commercial version
Is The Course Worth The Price?
Yes.
Speaking of the best online AutoCAD classes, one that never ceases to impress is this one by Udemy. With a rating of 4.6, it is truly one of the finest choices. The crafters, educators, and curators of this course claim that this is the only course you will ever need to make the most of AutoCAD.
It is a full-length AutoCAD 2018, 19, 20, and 2021 learning package. The course covers all the topics necessary to study to work with AutoCAD. It is a good certificate course for beginners and seasoned users. It comes with lifetime access. So, you will have access to future updates at the price you pay now.
Do not miss these AutoCAD books to learn better and in a more wholesome way.
3. AutoCAD: 3D Architectural Modeling – LinkedIn Learning
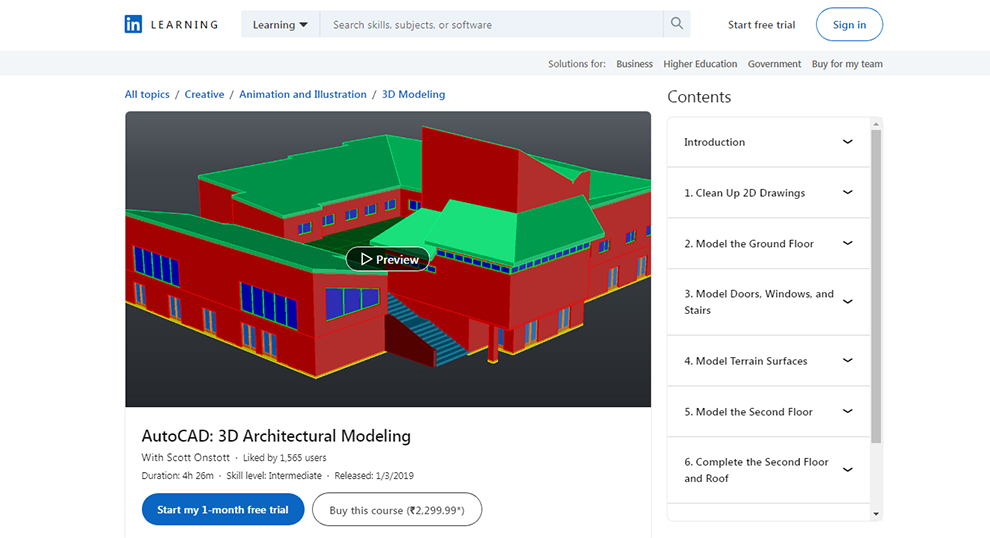
Duration: 4 hours and 26 minutes of on-demand video
Rating: 4.8
Instructor: Scott Onstott
Certificate: Yes
What Will You Learn?
Through LinkedIn’s one of the most popular AutoCAD courses for beginners, Scott teaches you how to extrude 2D plans into solid objects, build 3D staircases, cut out wall openings, model a complex roof surface, and add doors and windows.
He also shows how to create a 3D tower and sculpt a landscape with NURBS surfaces. Towards the end of this best online AutoCAD course, you will have modeled a complete 3D community center based on an archetypal mid-century design.
Here is a quick overview of all things you will learn with this online AutoCAD course:
- Arranging elevations and sections around a plan
- Rotating objects in 3D
- Extruding walls, interior partitions, and headers
- Building slabs
- Modeling doors, windows, and stairs
- Sculpting terrain
- Creating a second floor
- Building roof surfaces
- Sculpting solids from regions and surfaces
- Modeling a tower
Is The Course Worth The Price?
Absolutely!
These are the best online AutoCAD classes for many reasons:
- You will study with an esteemed professional, ensuring superior instruction.
- Once you complete the course, you bag a certification. It adds value to your professional profile and amplifies your chances of acing an interview that needs AutoCAD skills.
- It comes with flexibility and allows learning on the go, suitable for busy professionals.
- It has some exercises and practical training to help you learn by doing.
4. Learning AutoCAD (2020) – LinkedIn Learning
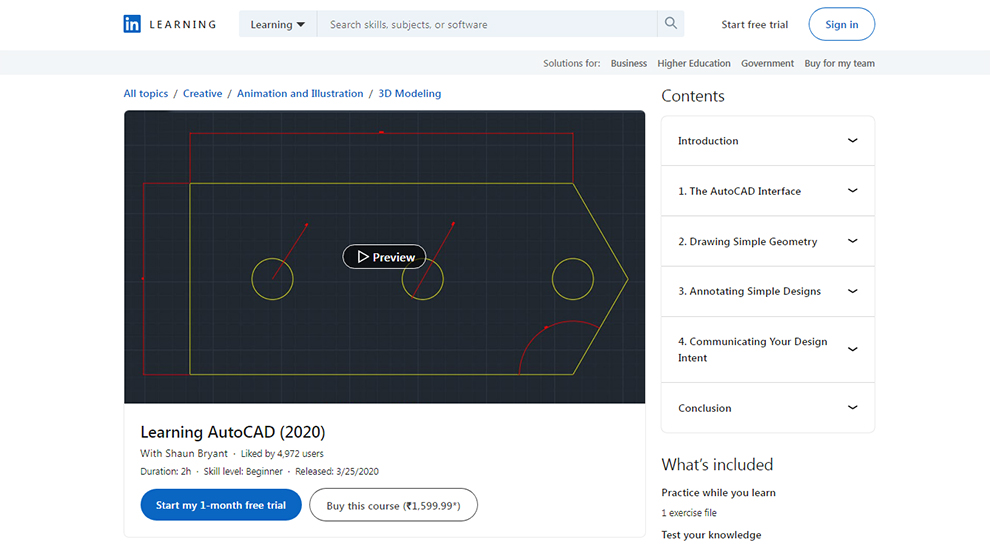
Duration: 2 hours of on-demand video
Rating: 4.7
Instructor: Shaun Bryant
Certificate: Yes
What Will You Learn?
This course covers several topics crucial for beginners. You will get well-acquainted with the AutoCAD interface, drawing techniques, geometry creation, annotations, and documentation for printing and sharing.
Once you complete the class, you will have the foundational understanding, which is crucial to create precise drawings for architecture, construction, manufacturing, and more.
A quick round-up of all things you will learn with this AutoCAD online course with certificate are:
- Master the AutoCAD interface and its various tools.
- Develop skills in creating accurate and detailed drawings.
- Understand techniques for generating different types of geometry.
- Learn annotation methods for adding explanatory notes and labels.
- Gain proficiency in building documentation suitable for printing and sharing.
- Apply AutoCAD skills in architecture, construction, manufacturing, and related fields.
Is The Course Worth The Price?
Definitely!
You get comprehensive instruction from a certified Autodesk instructor in this AutoCAD training online. Hence, top-notch quality education is guaranteed. The knowledge and skills you acquire from this class have practical applications in different industries.
Furthermore, most students who opted for this class have appreciated it, which screams the course’s effectiveness and popularity. Thus, investing in this class will offer valuable expertise in AutoCAD and amplify your professional profile.
5. Autodesk CAD/CAM for Manufacturing Specialization – Offered by Autodesk – Coursera
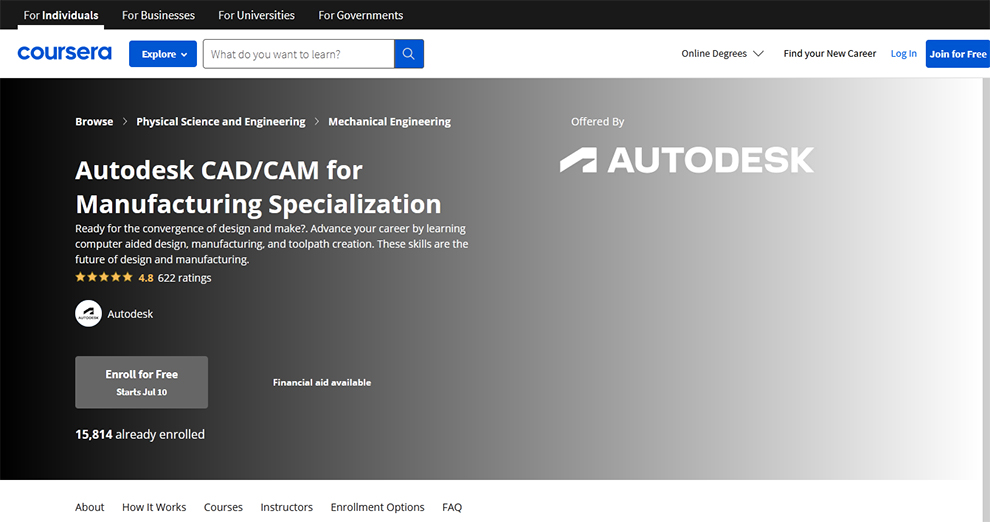
Duration: Approximately 4 months to complete Suggested pace of 6 hours/week
Rating: 4.8
Instructor: Autodesk
Certificate: Yes
What Will You Learn?
The learners will work on design-related vocabulary and visual literacy to articulate their processes and decisions as part of this AutoCAD course online. This class also involves practicing job-ready CAD skills and CAM using Autodesk Fusion 360.
You will be equipped with CAD foundations and toolpath generation while developing your technical skills in Autodesk® Fusion 360™.
Some of the things that you will learn with these classes are:
- Explain the CAD design process as applied to prismatic parts.
- Demonstrate creative confidence and practice job-ready CAD skills and CAM using Autodesk Fusion 360 software.
- Practice design-related vocabulary and visual literacy to articulate your process and decisions.
- Summarize an understanding of computer-aided design, manufacturing, and toolpath creation.
Is The Course Worth The Price?
Yes.
Presented from the house of AutoDesk, these are the best online AutoCAD classes for design professionals. The specialization is intensive and comprehensive. It comprises four courses. So, there is so much to learn at such an affordable price. You even get a shareable certificate, an embellishment to your CV.
How I Selected The Best Online AutoCAD Course?
In picking these above-stated classes, I accounted for multiple factors.
- Firstly, I opted for courses from reputable providers and recognized industry experts.
- Further, I evaluated the class content, ensuring it had all the vital topics and practical exercises for hands-on learning.
- Lastly, I considered student reviews and ratings to see how others perceived the class.
- I consider if there are ample exercises for practice with the course.
Some Other Programs for AutoCAD
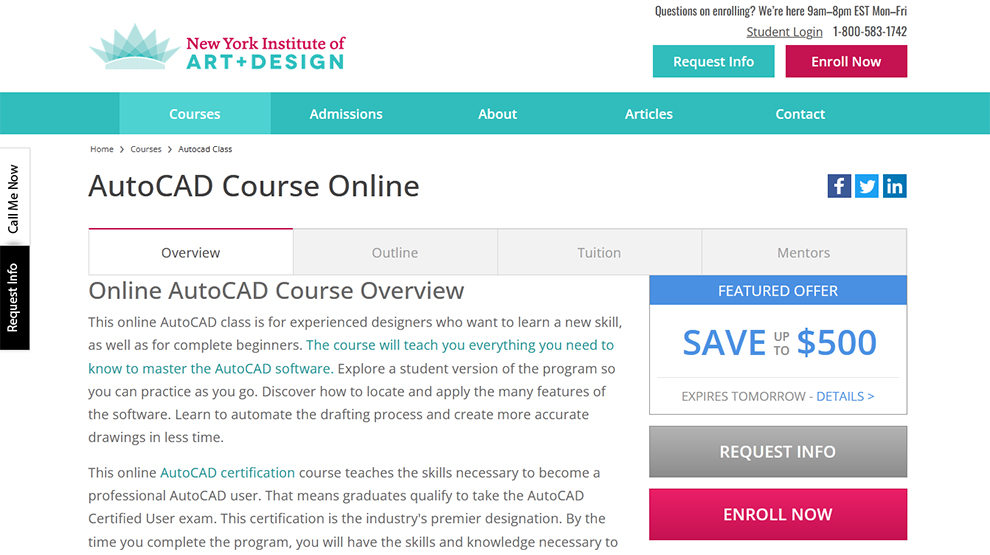
Here is a list of a few other detailed university style programs for AutoCAD:
- AutoCAD Course Online [New York Institute of Art + Design]
- AutoCAD Self-Paced Online Training [The University of Arizona]
- Introducing: Penn Foster’s AutoCAD® Classes Online [Ashworth College]
Benefits of AutoCAD
Here are some benefits of AutoCAD:
- AutoCAD enables accurate and precise design and drafting, ensuring top-quality output.
- It amplifies productivity and efficiency via features like parametric modeling, automation, and customizable tools.
- AutoCAD lets you create realistic and detailed 3D models, facilitating better communication and visualization of the design ideas.
- You can easily share and collaborate on AutoCAD files with other professionals. It fosters seamless teamwork.
- AutoCAD is widely used across different industries, making proficiency in software valuable and in demand.
FAQs About AutoCAD
A. Is the online AutoCAD certificate valid?
Yes.
Industry professionals and employers recognize an online AutoCAD certification. It validates your knowledge of using AutoCAD for various applications.
B. How long does it take to get AutoCAD certified?
The duration to become certified depends on your learning pace and certification level. Typically, it can take a few weeks to several months of dedicated study to practice and prep for the exams and clear them.
C. Can I learn AutoCAD online for free?
Yes, you can find multiple free online resources to get AutoCAD training online. You can find tutorials on platforms like YouTube. They will give you good fundamental clarity. However, for in-depth and comprehensive training, paid courses are better.
D. How much does an AutoCAD-certified professional earn?
Depending on the experience, job role, and location, an AutoCAD-certified professional can earn a competitive salary in the design, engineering, and architecture industries. To quote ‘Payscale’ it typically varies between $50k to $133k.
E. How much does it cost to take AutoCAD classes?
The price depends on the provider, course format (traditional or digital), instruction level, and geography. You can expect to pay between a few hundred to several thousand dollars to learn AutoCAD.





