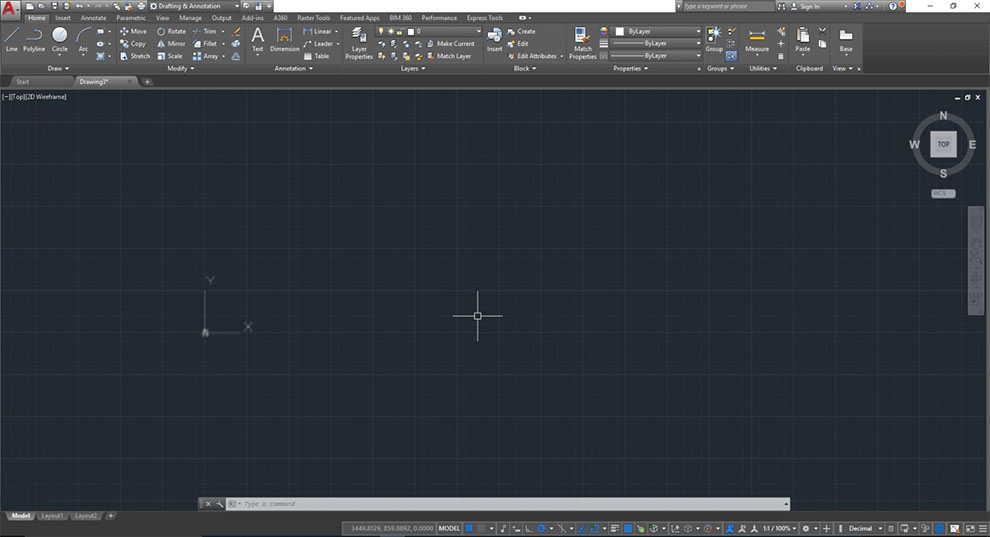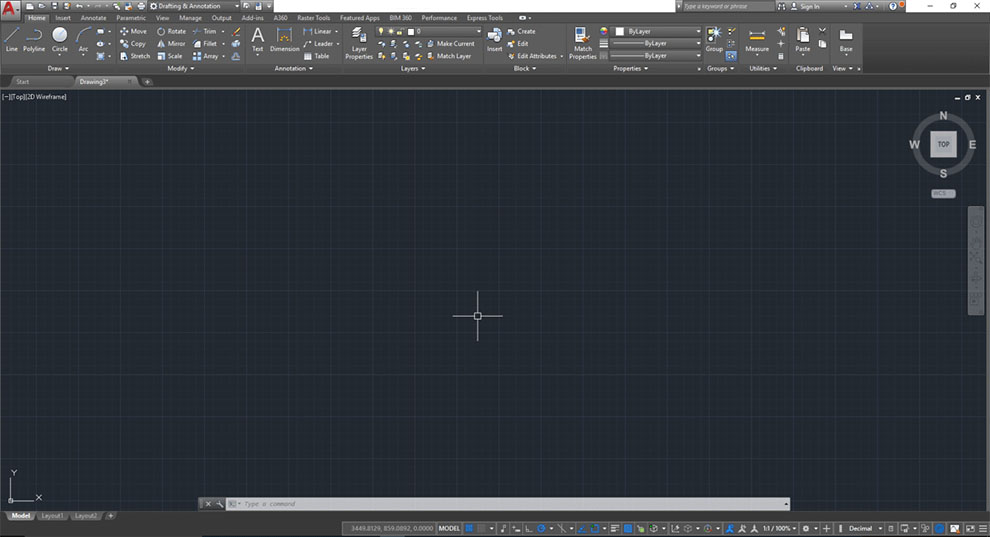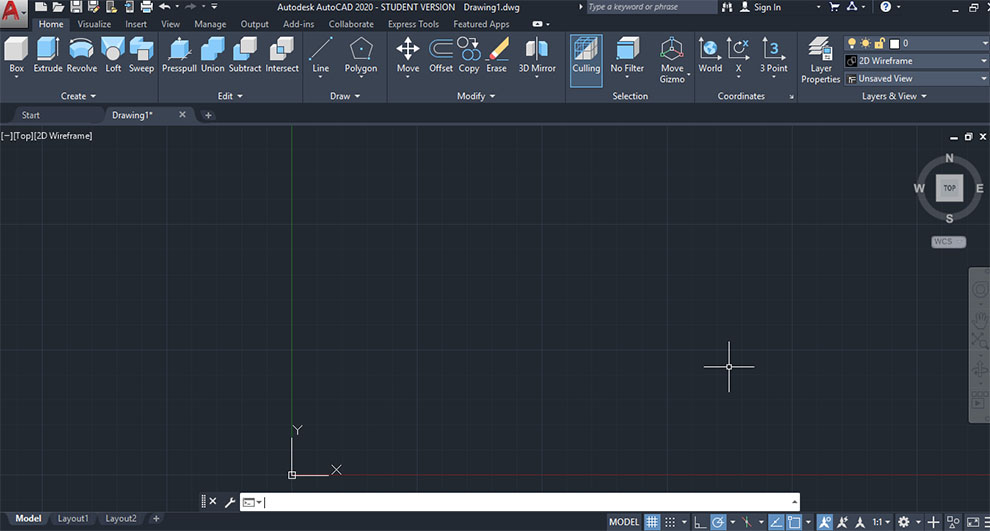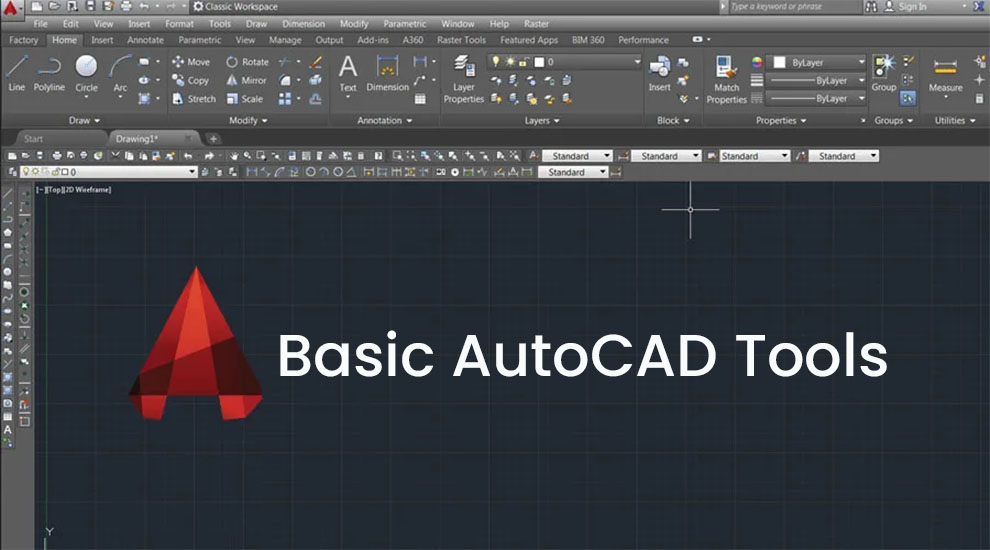Drawing, editing and other basic tools
AutoCAD software has revolutionized designing and drafting for engineers, product designers, fashion designers, architects, interior designers, and many others.
The advanced set of AutoCAD tools for editing and creating drawings has proved to be very beneficial for these professionals because it makes their work a lot easier and saves time & money.
In this article, we will learn about various tools by AutoCAD used for designing and modeling in 2D and 3D. The uses, features, and characteristics of these tools have been described so that beginners can easily understand them.
But before learning about those tools, make sure you have mastered the basics of AutoCAD. For your convenience, here’s for you a basic AutoCAD commands list that will come in handy in the future.
Jump To
- Components of the AutoCAD Window
- Basic AutoCAD Tools List
- Can You Use These Basic AutoCAD Editing Tools Without Training?
- FAQs
- Conclusion
What Are the Components of AutoCAD Window?
AutoCAD has two component windows that users need to get accustomed to. The first one is the AutoCAD 2D component window. Once you have learned all about the 2D component window, you can move on to the AutoCAD 3D window.
These windows comprise the basic tools of AutoCAD that are described in the later sections below.
AutoCAD 3D has two 3D displays. They are:
- AutoCAD 3D basics
- AutoCAD 3D Modelling
The 3D Modelling window comprises a few extra advanced features and tools, whereas the 3D basics window includes only the basic tools for 3D designs. You should know that AutoCAD has some pros and cons attached to it. But, in totality, the software is pretty decent to use.
Given below is a picture of the AutoCAD 2D component window.

The User Interface of AutoCAD 3D Modelling is shown in the image below:

The display of AutoCAD 3D Basic is shown in the image below:

The common (to both 2D and 3D designs) and basic components of AutoCAD are as follows:
- Application menu/button.
- Quick Access Toolbar
- Ribbon Panel
- User Coordinate System (UCS)
- Model Space / Work Space / Drawing Window
- View Cube
- Model Layout Tab
- Command Line Window (shortcut key- ctrl+9)
- Status Bar
- View Control
- Visual Style Control
- File Tab
- Mouse Cursor
What Are The Basic Tools Used in AutoCAD?
The important and basic AutoCAD tools along with their uses have been listed below:
1. Line: As the name suggests, the line command is used to draw straight lines in AutoCAD. The procedure to do the same is very simple.
You need to specify a starting point and left-click on it. Then you will be required to specify the termination point and in doing so, a straight line will be drawn between those two points.
You can use the LINE command by selecting it from the Draw panel or by typing ‘L’ in Command Prompt.
2. Polyline: The Polyline AutoCAD tool is used to draw multiple lines with the help of the PLINE command. You need to specify the start point and fill in every criterion like line width, and end point of the line segments.
3. Rectangle: To draw rectangles in AutoCAD, you can do so by mentioning both the opposite corners of the rectangle, telling the area and the size of one of the sides, or putting in the rectangle’s measurements.
4. Trim: Out of all the tools used in AutoCAD, the Trim tool is used to remove unwanted and extending edges from a drawing file in AutoCAD. These edges are not only edges of a straight line but can be edges of circles, arcs, ellipses, rays, splines, polylines, text, blocks, x-lines, or even viewports.
After selecting the Trim tool, you will be asked to select the cutting edges. Once you decide on the cutting edge/edges, you will be required to select every individual item to be trimmed.
5. Extend: On invoking the EXTEND tool; you can extend lines, rays, arcs or polylines to go up to the other objects on screen.
6. Circle: To draw a circle in AutoCAD, you need to use the CIRCLE tool. Six different tools aid in drawing a circle in AutoCAD. You can either specify the center and radius or draw it by specifying the center and diameter.
One can also choose to make a circle by specifying two diametrical ends or by providing three points on a circle, tangent to two or three objects.
7. Copy: When we talk about basic tools of AutoCAD, copy is one of the most used ones. With this tool you have the power to create multiple copies of an object that you will be using again and again. You are supposed to tell AutoCAD where this copied object will be placed.
8. Mirror: This is the tool used to make a mirror image of the selected object. It does so from any angle.
9. Rotate: You use this tool to rotate an object around a base point which you will have to select in the beginning.
10. Move: The Move tool is also one of the common basic drawing tools in AutoCAD that helps in shifting one or more objects from their current location to a new location without changing their size or orientation.
11. Erase: The Erase command is used to eradicate parts of the drawing that are no longer required or were sketched by mistake. To erase an object, first select it by using the pick box option. This will highlight the selected objects. Click Enter to finish and erase your selection.
12. Offset: With the offset tool, you first need to specify the distance in between parallel line or concentric circles that this tool is capable of drawing.
It can also draw polylines, arcs, curves, and so on. Just specify the offset distance and angle.
13. Explode: This particular AutoCAD tool is useful when users need to change or include a small detail in a drawing. After you invoke the Explode tool, you are prompted to select the objects you want to explore.
After selecting the objects, press ENTER or right-click to explode the selected objects and then end the command.
14. Scale: At times, one might need to change the size of objects in a drawing. This is when we use the scale command. It keeps the dimensions proportionate to the real objects by allowing you to scale your drawings/models.
15. Array: From the AutoCAD tools list, when someone needs to create an object again and again in a circular/rectangular arrangement, this tool is used. In a Rectangular Array, one needs to specify the number of rows and columns along with their respective offset distance.
16. Fillet: This command is used to fillet the edges in a model. Doing so diminishes the concentration of stress.
Related: How to get AutoCAD for free?
Can You Use These Basic Drawing Tools In AutoCAD Without Training?
It is always advised to get AutoCAD training so that users can get a thorough understanding of all the tools used for drawing and editing. As a learner, training also helps you get used to the AutoCAD interface which is the most important part of learning AutoCAD.
However, it is not impossible to learn the usage of the basic AutoCAD tools by yourself if you are enterprising enough. You can open the AutoCAD software, read a little about it online from the various available resources and navigate around the interface to learn by the trial and error method.
But, it will take a little bit more time and you might even miss out on some of the different ways a tool can be used except its conventional use. Therefore, understanding the importance of AutoCAD, it is always recommended to get elementary level training on the subject.
FAQs
Q. How many toolbars are there in AutoCAD?
Ans. AutoCAD’s standard menu comprises 26 toolbars. Each of the toolbars contains a group of AutoCAD commands that fall under the same category. All of these toolbars can be customized by adding and deleting buttons.
Q. What are the editing tools in AutoCAD?
Ans. Some of the basic editing tools in AutoCAD are Cut, Paste, Copy, Move, Rotate, etc. Refer to the AutoCAD tools list given above to learn in detail about the primary editing tools of AutoCAD.
Q. What are the 3D tools in AutoCAD?
Ans. The tools in AutoCAD that are exclusive to 3D designing or modeling are Extrude, Sweep, Revolve, and Union.
Conclusion
We hope this article helps beginners at AutoCAD find their way around the application a little bit better.
It is important to learn about the various tools used in AutoCAD and their respective functionalities. Each tool plays a vital role while you use AutoCAD for different purposes.




