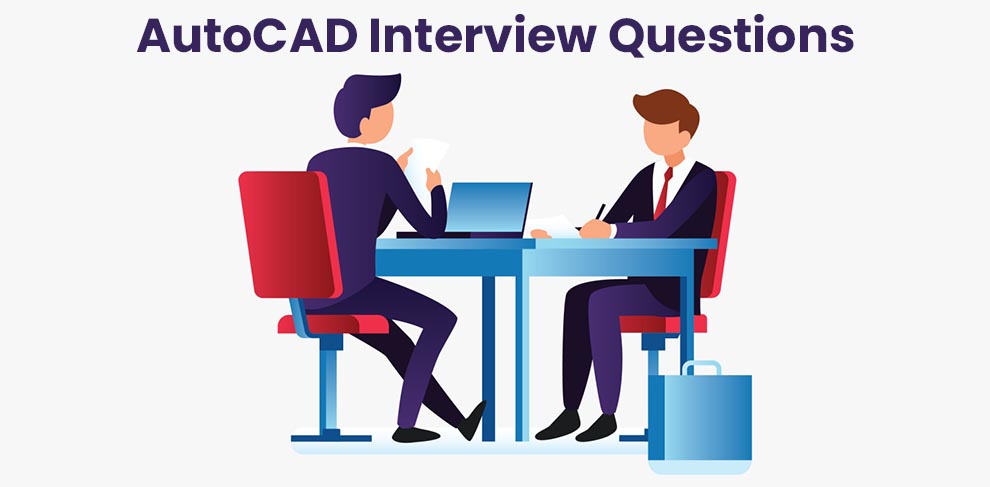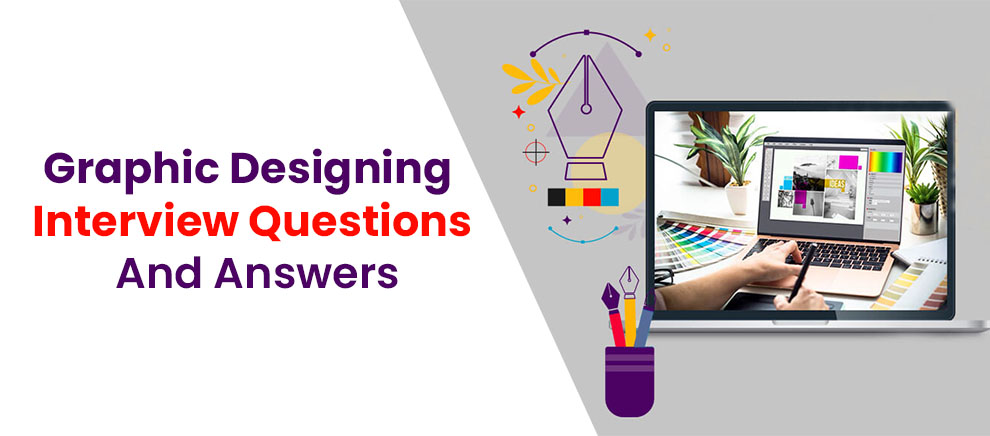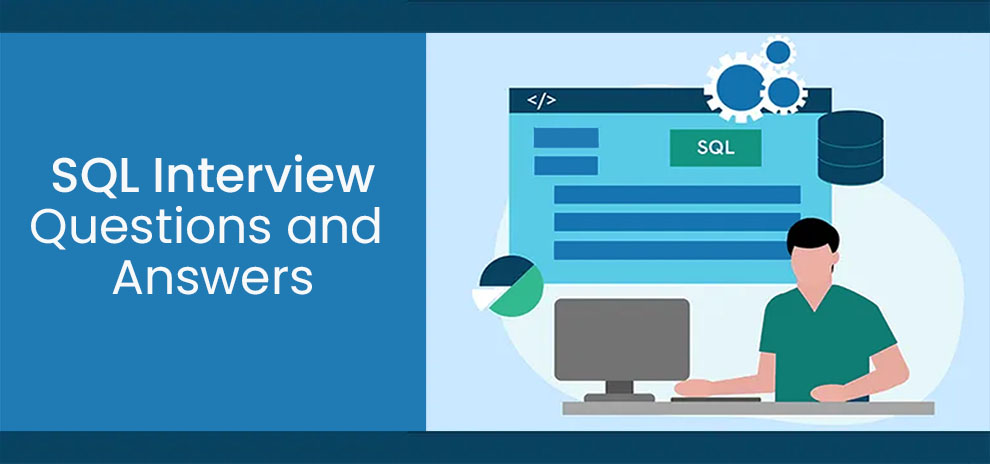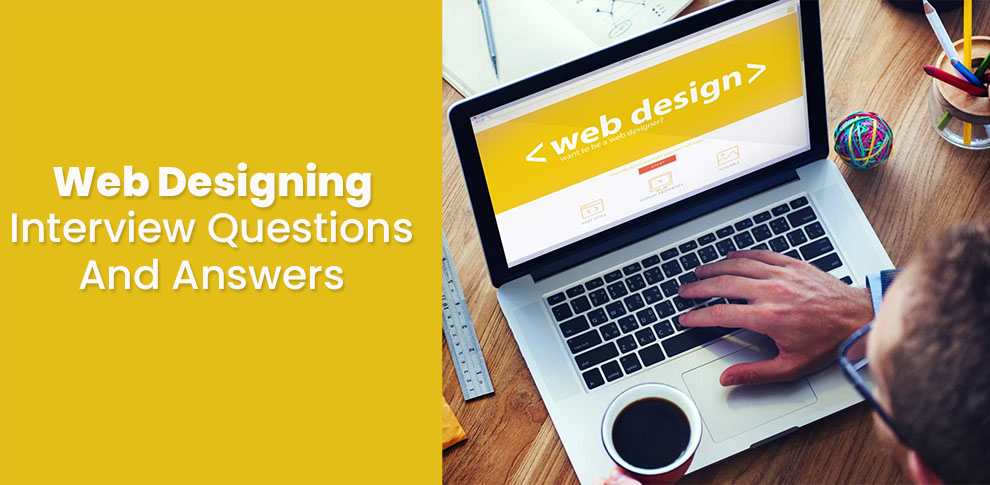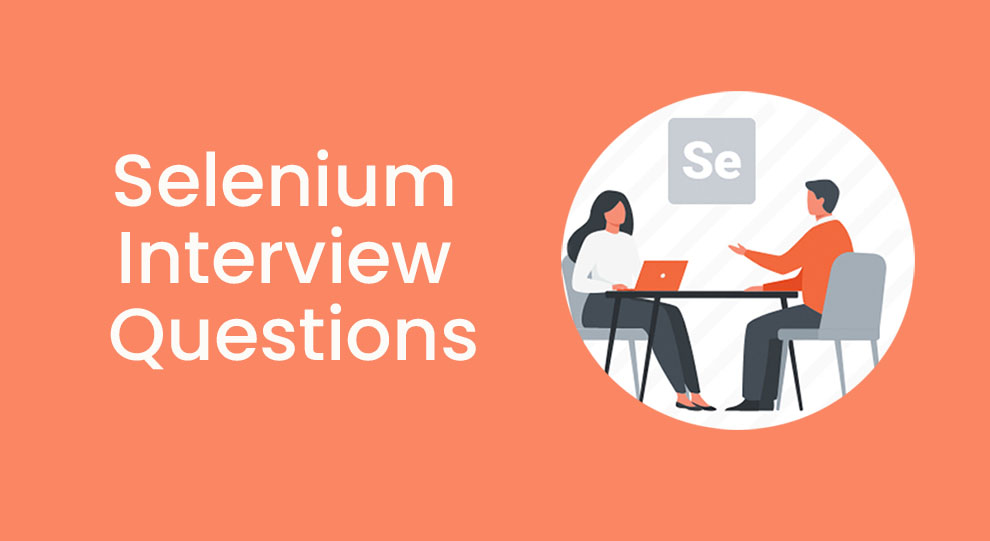AutoCAD is one of the most popular tools employed by skilled engineers and designers to create product drawings or conceptualize designs with the required technical know-how. If you have the desired knowledge and AutoCAD skills, you can probably consider finding a job as an AutoCAD expert.
For this, you need to prepare for the interviews and win over the potential employer. To help you with the process and ace your interview, we will discuss below the top 50 most-asked AutoCAD interview questions. Knowing how to address these questions and doing so rightly will boost your chances of employment.
Let us address these questions one by one.
Jump To
- 50 Most Asked Questions In AutoCAD Interview
- How to Attend to These Questions?
- How to Attend to These Questions?
- Wrapping up
50 Most Asked Questions In AutoCAD Interview
A. Top 20 Basic Interview Questions and Answers
Ques 1. What is AutoCAD?
If you appear for an AutoCAD interview, one of the first AutoCAD interview questions you will find is this. To brush up your AutoCAD skills, you can go for these online AutoCAD classes and pair them up with CAD books.
Ans. AutoCAD is a popular software program that helps design and shape 2D and 3D images. It offers tools via which it is easier to create an elaborate product design. It also lets you create a detailed design layout, which you can draw automatically via a source model.
Ques 2. What are some prerequisites for running AutoCAD software?
It is one of the AutoCAD basic interview questions and is vital knowledge to possess if you are interested in working in the field.
Ans. For running the AutoCAD software, your OS should support graphic controllers. It is free, and you can easily download it from the official website. Typically, mechanical engineers, architects, and mechanical engineering students use it to build complex infrastructure and identify the flaws before implementing them to save you some time and resources.
Ques 3. Mention the necessary skills to use this software package.
If you are appearing for a job that requires a mechanical degree, it is one of the most common AutoCAD interview questions for mechanical engineers you will encounter.
Ans. As a mechanical engineer, you need to possess several skills, such as:
- Ability to visually address in detail the brief provided by the client and translate it into the product designs
- Knowledge of various drawing software and tools.
Ques 4. What are the top pros of using AutoCAD software?
It is another one of the most popular AutoCAD basic interview questions. Also, if you have mastered the skill or have worked in the field previously, you must know the many benefits of AutoCAD software.
Ans. Some advantages of using AutoCAD are:
- It makes it easy to collaborate with others when building a design
- It helps you create detailed designs with the tool.
- It amplifies the engineers’ productivity
- It offers exceptional 3D design visualization.
Here is more on why AutoCAD courses are worth it.
Ques 5. What file formats can you use in the design?
Ans. Some file formats that you use in the design are:
- Several native options, such as dwg for AutoCAD, are employed. It offers an interchangeable format.
- Interchangeable files have the extension like DXF as it provides data operability.
Ques 6. Which are some of the fields wherein AutoCAD is used?
Ans. That is such a common one of all the AutoCAD basic interview questions. You can simply say that engineers, architects, and builders employ AutoCAD to create top-notch blueprints for buildings.
Ques 7. State the process to draw a line more than once and auto-save it.
Ans. If you have to sketch a new line, the process will open a new file in the recent sitting to write the file. AutoCAD allows several saving drawings for every session. You can save the files by their .dwg extension and customize them in the browser. That how you crack these basic kind of AutoCAD interview questions for good.
Ques 8. Which coordinate formats do you use in AutoCAD?
Several questions are repeated in almost every interview, and this is one of them. The majority of AutoCAD job seekers face this question.
Ans. The most prevalently used coordinate formats in AutoCAD are Polar and Cartesian coordinates.
Cartesian Format: Specifies an X and Y value.
Polar Formats: Specifies a distance and angle.
Ques 9. What are some of the CAD software that you know about?
It is another one of the most-asked AutoCAD interview questions for mechanical engineers by the interviewer to understand their level of experience in the field. The following is an objective answer, hence it may differ person-to-person.
Ans. I have studied AutoCAD for several years, a decade to be precise. Thus, it is one CAD software that I am most familiar with. Beyond this, I am also familiar with Fusion 360 degree and TinkerCAD. In addition, I also have some experience with other software to compare the attributes equipped in them. But, I am always open to learning new software if my job demands it.
Ques 10. What do you understand by the location code and the installation code?
If you appear for an interview, this is one of the most prevalent AutoCAD interview questions for civil engineers.
Ans. Installation code helps specify the circuit or line identifier wherein you wish to add the component. For instance, you can mention the Line1 230V AC as the Installation code.
On the other hand, the location code helps specify the identifier for the component’s physical location. For instance, you can mention the Sub-Panel 10 Pin as the location code for the attribute.
Ques 11. How to build a user interface with AutoCAD?
This is another one of the many very simple yet highly probable AutoCAD basic interview questions that can be asked by the interviewer.
Ans. Command prompts can help you build a user interface. It will bring the dialog boxes and plots. You can view the dialog boxes using the external database commands and PLOT commands. Next, to run the dialog boxes, you have to set the CMDDIA to 1. Use the command line for easy customization or editing of the user interface. It will display the entire file.
Ques 12. What is the filename extension that depicts a compiled text front?
Ans. The TXT file extension depicts the compiled text font in AutoCAD. But, like every other file format, even the TXT file extension is pretty elementary against this design application.
Ques 13. Mention some disadvantages of AutoCAD.
It is one of the top AutoCAD interview questions for mechanical engineers and civil engineers that hiring managers typically ask. It helps them assess your critical thinking ability as you do your work. Only someone aware of the AutoCAD cons will opt for multiple CAD applications instead of relying on just one.
It also makes them aware of the problems encountered while working with AutoCAD. So, as you revert to this question, you can also list the limitations you have seen in AutoCAD and how they impacted your projects. Always summarize the problems, and do not go into particular detail about any specific concerns.
Ans. Some prevalent cons of AutoCAD include:
- You cannot use other file types because AutoCAD curtails you into using only the DXF or DWG files.
- There’s no freedom to edit the vectors. Hence, you use other angles, curves, lines, or arcs to modify the drawing instead of changing every line to your needs.
- AutoCAD does not let you create photo-realistic images because you can use only 256 colors.
Here’s a detailed pros and cons list of using AutoCAD.
Ques 14. What is the default grid space in both X and Y directions?
It is another one of the common AutoCAD interview questions that most interviewers usually ask.
Ans. In each grid, the spacing is 10 in both directions. You can alter it with a right-click on the grid button towards the bottom of the screen. It will pop the grid settings dialog box, showing all the changes.
Ques 15. How will you measure the distance between two points in AutoCAD?
You can use the DIST command to measure the distance between two points in AutoCAD. It helps specify the two points and provides the distance between them.
Ques 16. State the steps to enable the drag and drop feature in AutoCAD.
AutoCAD basic interview questions will always involve something or the other around drag and drop functionality.
Ans. You can use the NOUN and VERB in the dialog box to drag and drop the elements. It can help you move objects from one place to the other. Similarly, the editing or removal function can be performed with the ERASE and MOVE commands.
Ques 17. What is the use of a variant in AutoCAD?
Ans. Variants in AutoCAD help visualize, create, and render the 3D models, which comprise 3D printing too. Variants let you employ the functionality of various applications as per the requirement.
Ques 18. Which command helps rotate the grid to 45 degrees?
Ans. You will use the UCS command for rotating the grid at 45 degrees.
Ques 19. Beyond the empty layers, what are some other ways to hide the specific layers when plotting?
Ans. Some ways to hide the specific layers while plotting is:
- Freezing the layer
- Turning off the layers for plotting
- Setting up individual layers on the viewpoint
- Freezing the different layers on the viewpoint to hide them from other layers
Ques 20. Explain the use of the LAYMRG command.
Ans. LAYMRG command helps merge the different object layers. In this command, the objects get selected first with the layers. So, whenever you make the changes, press the enter key. It helps identify a different object or combine multiple of them.
B. Top 10 AutoCAD Interview Questions for Mechanical Engineer
Apart from the basic questions stated above, some of the most common AutoCAD questions for Mechanical Engineers include:
Ques 21. What are the main areas of the screen in AutoCAD?Ques 22. What Is the Function Of Vertical Integration?
Ques 23. Is AutoCAD mobile app free?
Ques 24. What Are Some Examples Of Vertical Programs For Enhancement Purposes?
Ques 25. What do you mean by View Cube in AutoCAD?
Ques 26. What is the way to set up a default drawing directory?
Ques 27. In what situation Command prompt appears instead of a dialog box?
Ques 28. What is Scooting in AutoCAD Electrical?
Ques 29. Name some commands provided by AutoCAD.
Ques 30. What are the steps to be followed before setting up the AutoCAD drawing?
How Should You Attend to These Questions?
Here are some tips for attending to these questions:
- Try to answer in way that it connects to your field of study i.e mechanical engineering.
- State examples from study days.
- Try to make the interviewer believe you have actually worked with the tool well.
- Concentrate on the question, and try to approach it well.
- Listen to the interviewer attentively
- If you know the answer, appear confident and answer.
- If you do not know the answer, be honest.
- Keep a check on your grammar.
- Do not add unnecessary fluff to your answers. It will waste their and your precious time.
- Maintain your composure and remember that it’s normal to feel anxious.
C. Top AutoCAD Interview Questions for Civil Engineers
Ten of the most common AutoCAD questions while interviewing civil engineers include:
Ques 31. What is the difference between CAD and CADD?
Ques 32. How to assign the keyboard characters or function keys to Autocad commands?
Ques 33. What are the examples of features that you can correct with AutoCAD?
Ques 34. How to duplicate dimension styles between drawings?
Ques 35. What Are The Different Ports Used In Different Os?
Ques 36. Define grips.
Ques 37. Which steps would you follow before setting up a drawing in AutoCAD?
Ques 38. What do you mean by Chamfering in AutoCAD?
Ques 39. What do you think is the function of the Setvar command?
Ques 40. Why is AutoCAD WS more popular among mobile developers?
Answering These AutoCAD Interview Questions for Civil Engineers?
Here are some tips for attending to these questions:
- Listen to the question intently. Sometimes the question contains a lot of direct or indirect information.
- Do not use flowery language or too many cross-questions if they do not relate directly to the job.
- Use formal language as your answer and connect it to the subject area of your speciality.
- There’s a fine line between confidence and vanity. So, do not cross the line even if you want to appear confident. It can make you seem cocky and turn off the interviewer.
- Do not deviate from the question.
- Do not return to the previous question once the interviewer has moved on to the next.
D. Top 10 Advanced Questions for AutoCAD Interview
We have discussed the AutoCAD basic interview questions. Now, let us look at ten advanced questions too. These include:
Ques 41. What is PLC, and how to insert PLC [(PROGRAMMABLE LOGIC CONTROLLER)?
Ques 42. What do you mean by Fillet?
Ques 43. How can you make a spring, spiral, or screw thread?
Ques 44. How can we set up the default drawing directory?
Ques 45. How can you copy a closed drawing in AutoCAD?
Ques 46. What to do when the “Enter Attributes” dialogue doesn’t display?
Ques 47. What do you understand by aligned dimension?
Ques 48. Can you explain what the UCS icon represents in AutoCAD?
Ques 49. Which method would you use to draw a spiral or screw thread?
Ques 50. What is the process of copying the dimension styles from one drawing to another in AutoCAD?
Related: How to get AutoCAD for free?|Inserting pictures in AutoCAD
Wrapping up
In our view, this AutoCAD interview questions and answers guide will offer a better perspective and help you prepare for the interview. Please remember this to be an inclusive list. So, do not rely solely on these 50 questions only. Do prep thoroughly about the working of this tool. You can also take up a fresher course in AutoCAD or follow this roadmap for achieving AutoCAD expertise.

